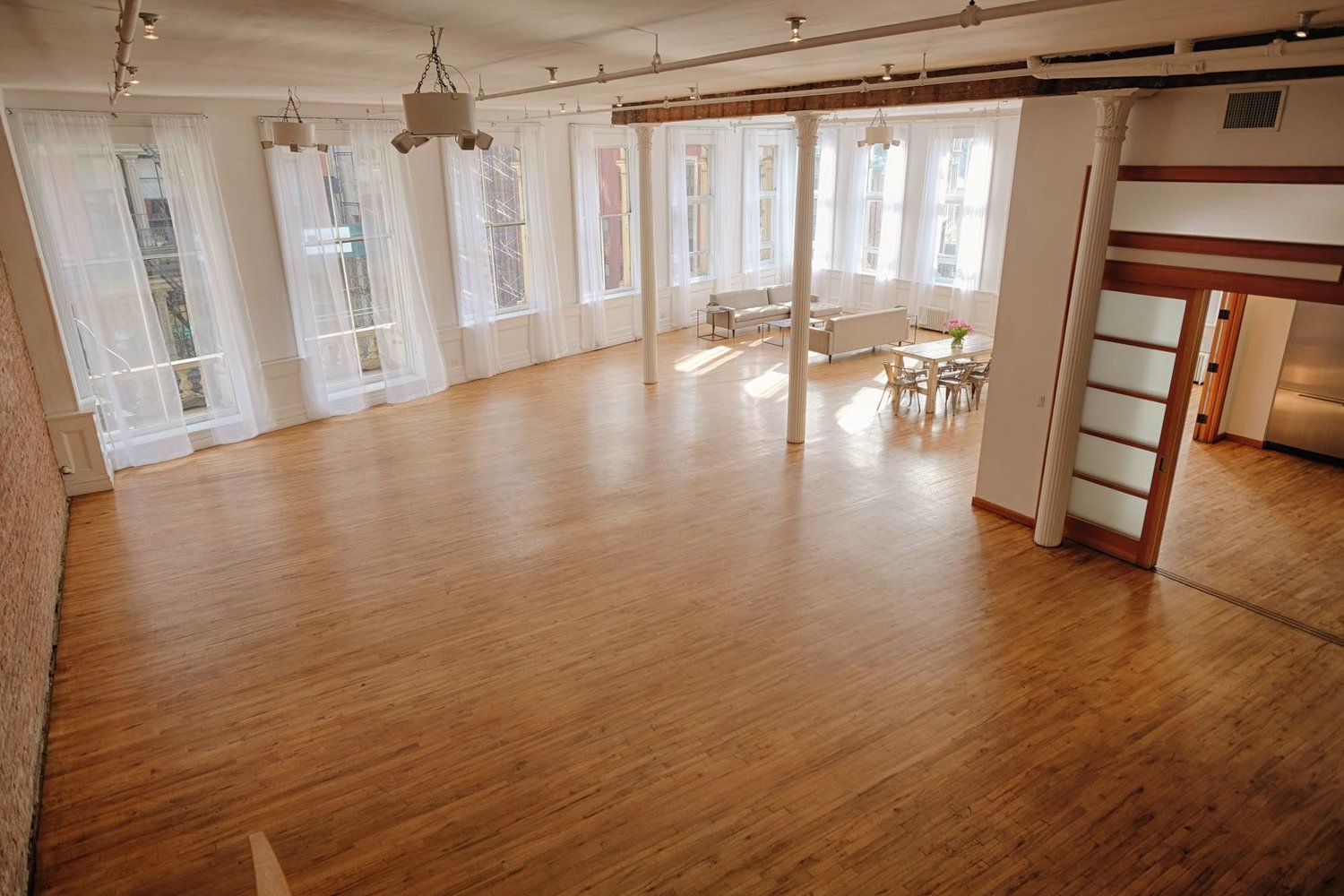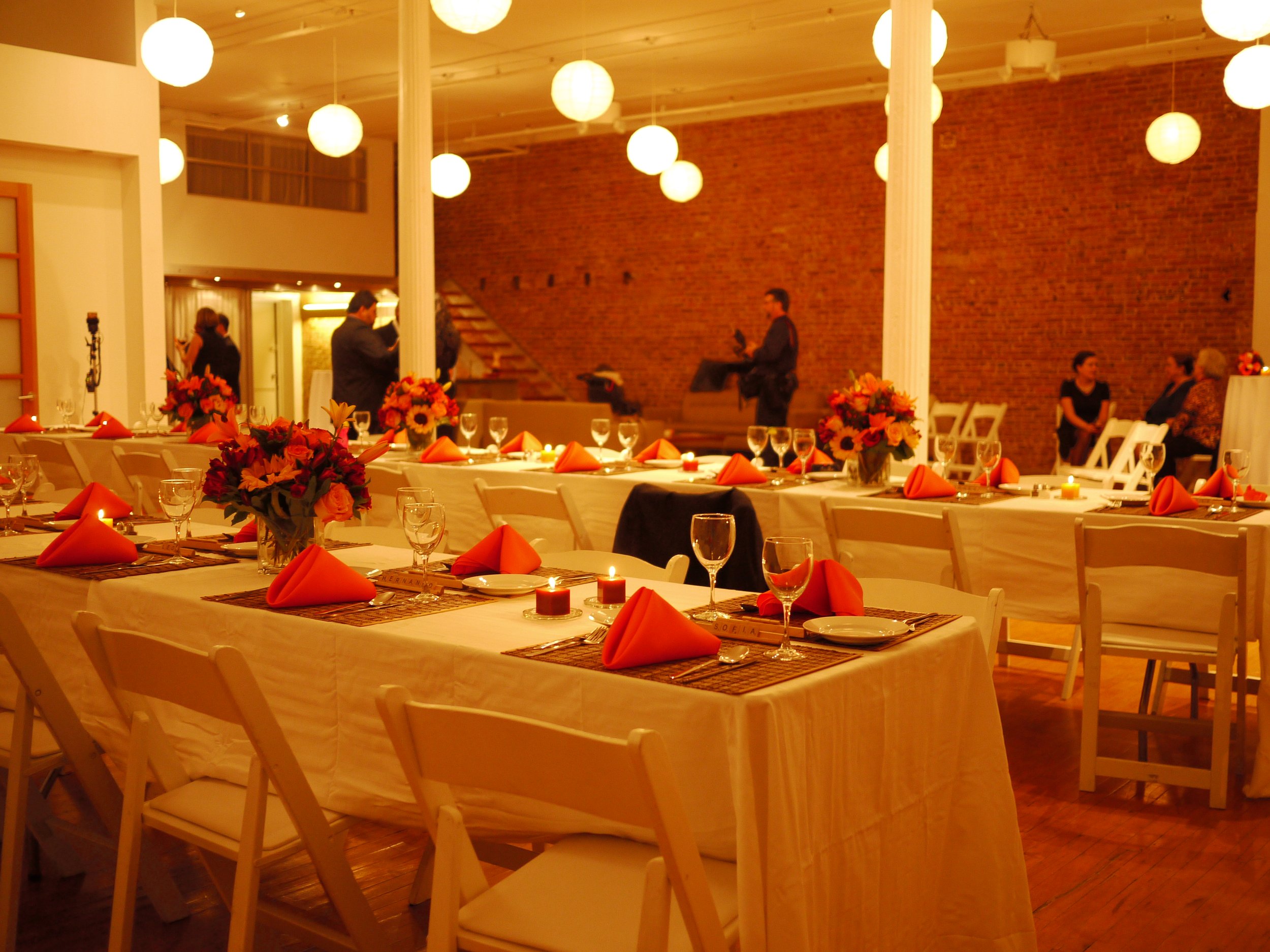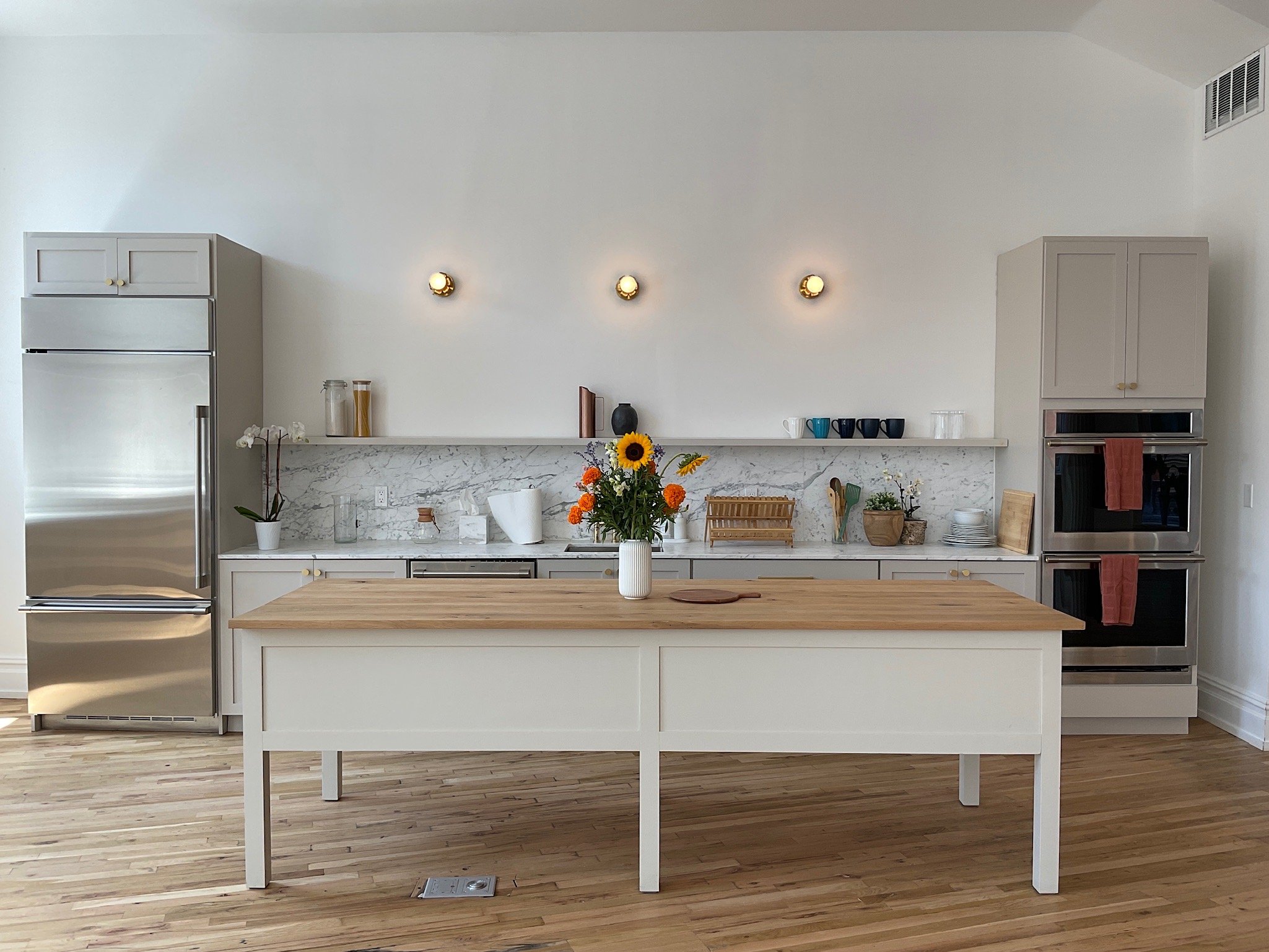
Studio 1
STUDIO 1

Special Features:
4000 Square Feet
14-foot ceilings
16 east and south facing windows
(2 floor to ceiling)
3-phase camlock Power distribution
Exposed brick wall
Amenities:
Dressing room
Production office
Client lounge
Wireless internet
Kitchens:
Interchangeable shelving
Moveable island with interchangeable
surfaces and cooktops
Gas and electric high-end appliances
*Gas cooktops require propane hookup with permit.
Capacity:
175 for a standing event
125 for sit-down dinner
Click below to see full floor plan:






































